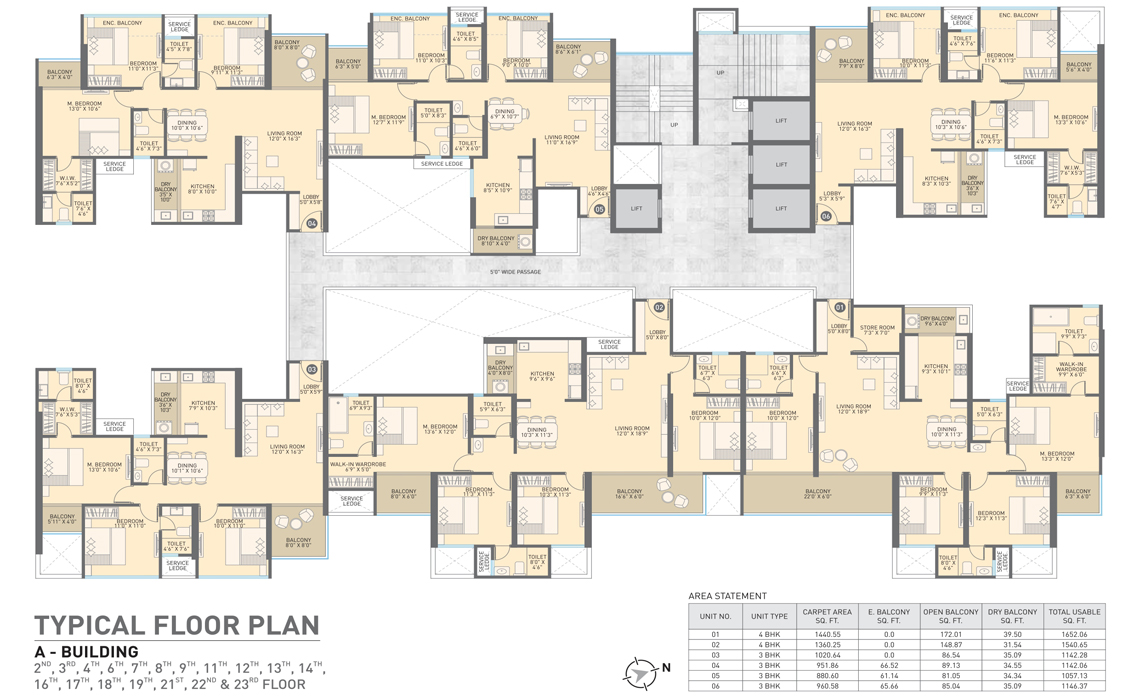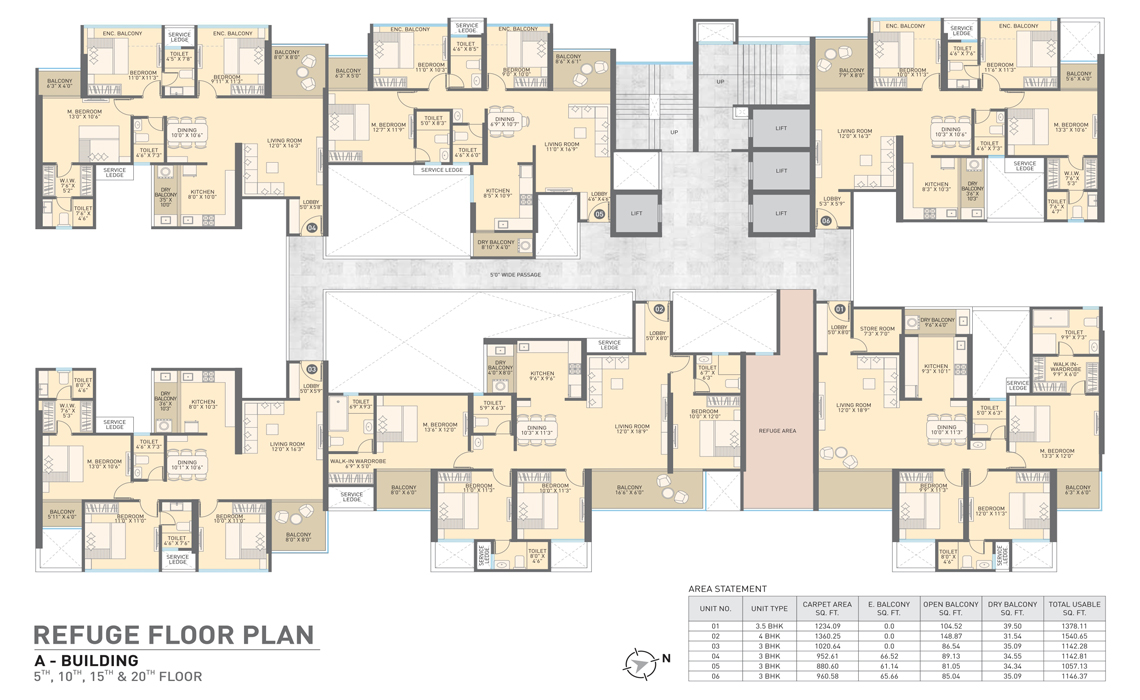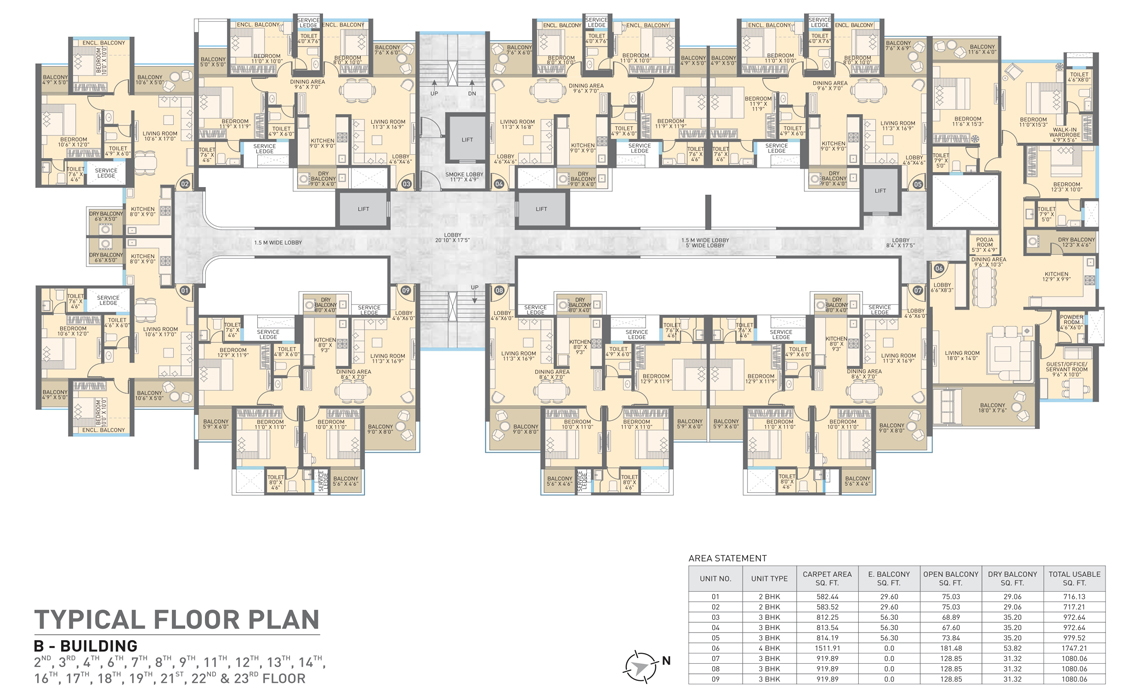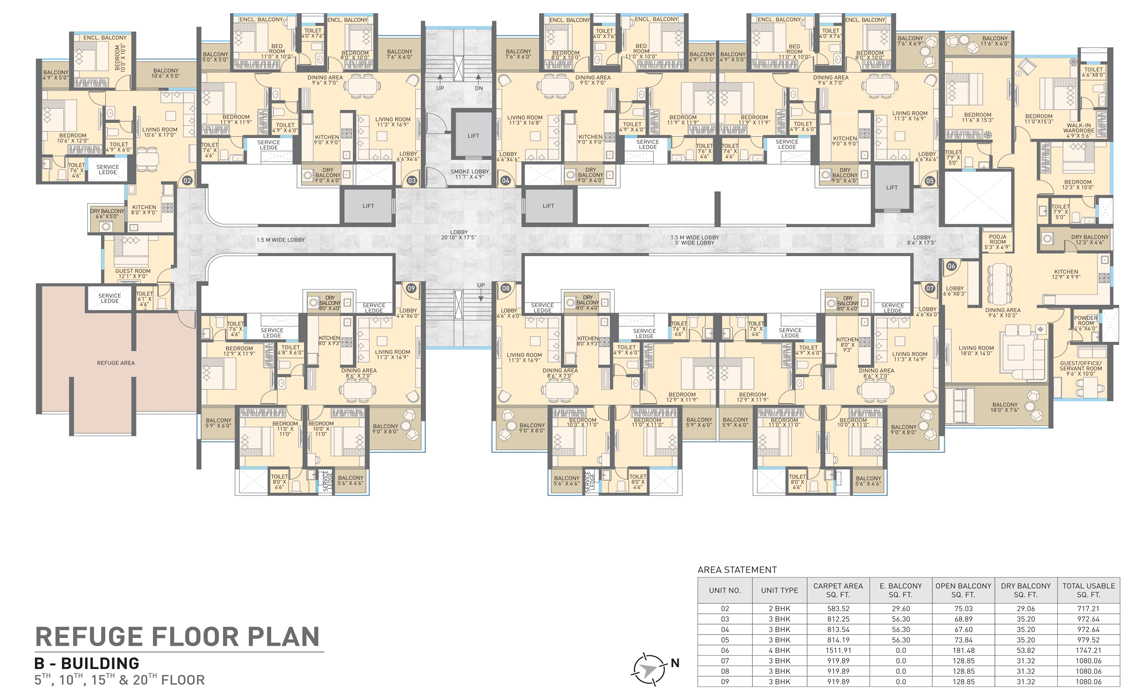Astoria Royals
Highlight
- 2,3 & 4 BHK Ecoments
- 50+ Extravagant Amenities
- Spacious and Illuminated interiors
- Opulent L-shaped kitchen
- Capacious walk-in Closets
- Fully Covered talconies
- Surrounded by Conveniences
Amenities
- Gazebo Area
- Party Lawn
- Sit-Out
- Sunset Deck
- Swimming Pool
- Yoga Area
- Play Area
Outdoor Amenities
- Temperature Controlled Swimming Pool
- Wooden Pool Deck
- Poolside Bar
- Event Stage
- Party Lawn
- Gymnasium
- Amphitheatre Seating
- Toddlers' Play Area with Rubber Flooring
- Multipurpose Court
- Sculpture
- Crèche
- Climbing Wall
- Buffet Area
- Festive Area
- Flower Garden
- Multipurpose Club Hall
- Convenience Trolley
- Wheel Chair Facility
- Water Feature
- Security Cabin
- Entrance Gate
- Sit-out
- Jogging Track
- 2 Level Clubhouse
- Feature Wall
Terrace Amenities
- Skywalk
- Feature Wall
- Event Stage
- Party Lawn
- Food Counter
- Pergola
- Sit-out
- Children's Play Area
- Star Gazing Deck
- Open Air Yoga & Meditation Area
- Amphitheatre Seating
- Multipurpose Hall
- Indoor Games - Table Tennis, Chess, Card Games, Board Games, Hula Hoop, Foosball
- Art Room
- Music Room
- Gym
- Yoga / Zumba Area
- Co-working Space
- Library
- Sunset Deck and Gazebo Area
- Hammock Zone
- Toddlers' Library and Games
- Guest Rooms (on Refuge Floors)
Specification
Doors/Windows
- Both Side Laminated Main Door with Digital Lock
- Both Side Laminated Doors for all Washrooms
- 3-track Aluminium Windows with Mosquito Mesh
- Toughened Glass Railings for Attached Terraces in all Apartments
- Designer Laminated Flush Doors in all Rooms
- Big Size Windows in Bedrooms
- 3-track Aluminium Sliding Doors with Mosquito Mesh in the Living Room Terrace
- 3-track Aluminium Sliding Doors/French Doors in Bedroom Terrace
Safety & Security Systems
- Boom Barrier at Entrance Gate
- Security Cabin with Monitoring System
- CCTV for Campus and Entrance Lobby
- CCTV Surveillance for Crèche & Children’s Play Area
- Fire Fighting Systems
- Video Door Phones in all Apartments
- Biometric Digital Locks for Every Apartment
- Gas Leak Detection Sensors in Kitchen
- Sprinkler System in Every Apartment
- Smoke Detectors in Every Apartment
Common Features
- Grand Entrance Lobby
- 4 High-speed Elevators of Schindler/Otis/Johnson or Equivalent Make
- ALU-form Technology Construction
- 4 Floors of Covered Car Parks
- Earthquake Resistant Structure
- Rainwater Harvesting & Sewage Treatment Plant (STP)
- Organic Waste Converter
- Provision for Wi-Fi in all Apartments
- Garbage Chutes
- Drivers' Washrooms
Kitchen
- Vitrified Tiles Flooring to all Rooms
- Kitchen Platform with Acrylic Sink
- Granite Platform and SS Sink in Dry Balcony
- Semi-modular Kitchen Unit
- Piped Gas Line Provision
- Designer Wall Tiles
- Provision for Water Purifier
- Provision for Exhaust Fan
- Independent Supply System for Drinking Water in Kitchen
Electrical Fixtures
- Premium Quality Electrical Switches
- Fire Resistant Concealed Wiring
- AC Points in Living Room & all Bedrooms
- TV Points in Living Room & all Bedrooms
- Branded Switches the likes of Legrand /Anchor / GM / Great White or equivalent
- Provision for Inverter
- MCB & RCCB Protection
- Electric Plug Point in Living Room & Master Balcony
Washroom
- Washroom CP Fittings of Jaquar/Grohe/Kohler or Equivalent Make
- Washroom Sanitary Fittings from American Standard/Jaquar/Grohe or Equivalent Brand/li>
- Anti-skid Tiles
- Provision for Exhaust Fan
- False Ceiling in Washrooms
- Huge Granite Platform in Washrooms
Tiling
- Italian-finish Vitrified Flooring in Entire Apartment
- Wooden-finish Anti-skid Tiling in the Sit-out Area
- Anti-skid Vitrified Tiles for Dry Balcony
Painting
- Gypsum/POP Finished Walls
- Textured Finishes for Building Exterior
- OBD/Plastic Emulsion on Internal Walls & Ceilings
Floor Plan
Contact Us
+91 72765 07748 | +91 95618 56654



